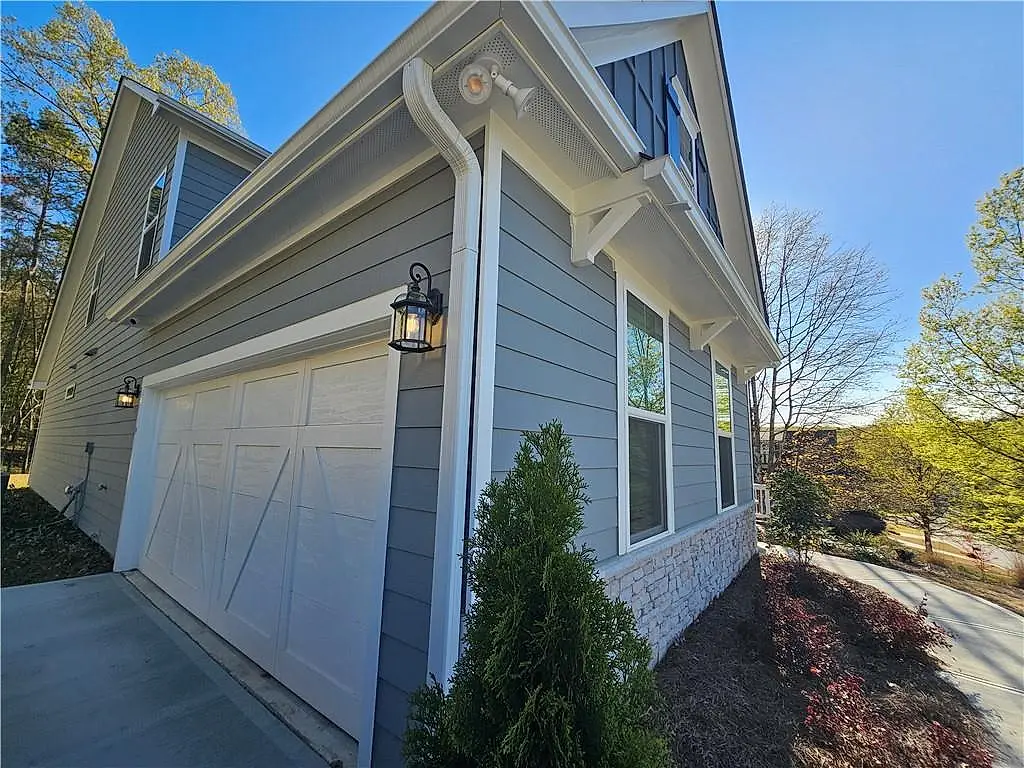15 Parkside View NW Cartersville, GA 30121
Due to the health concerns created by Coronavirus we are offering personal 1-1 online video walkthough tours where possible.


This Charming, NEWLY BUILT, Home has a Spacious Open Floor Plan with Master En Suite on the Main Floor. There are UPGRADES Galore...Over $20,000!! The Open Concept Family Room and Kitchen all lead to the Inviting, Covered, Screen Porch overlooking the Private, Tranquil, Wooded Green Space and Extended Patio in the Large Back Yard. The Kitchen has a Grand Floating Island with Beautiful White Quartz Countertops, a Lg 5 Burner Stovetop with Range Hood (Exterior Vented), Farm Sink, Double Ovens, Microwave Drawer, & 2 Pantry Closets. Main Living Area includes French Doors opening to a Private Study. The Master has a Double Vanity Sink & Frameless Glass Shower, Lg Walk-Through Closet to the Laundry and added Mudd Room. Upstairs you will find a Generous Bonus Room among 3 additional Bedrooms (All with Premium Carpet Padding) and 2 Bathrooms. The Mountainbrook Community's Setting offers a Beautiful, Peaceful Lake with Pavilion. Explore the Scenic Walking Trails & Amenities including an Outdoor Grill/Fire Pit to gather with friends and family and a Playground for your children to enjoy. The Mountainbrook Community offers a Junior Olympic size & Baby Pool, Basketball, Tennis, & Pickle Ball Courts, & Well-Equipped Gym near the Large 6,000 sq. ft. Club House. A Must See!
| 50 minutes ago | Listing updated with changes from the MLS® | |
| 2 weeks ago | Listing first seen online |
Listings identified with the FMLS IDX logo come from FMLS and are held by brokerage firms other than the owner of this website and the listing brokerage is identified in any listing details. Information is deemed reliable but is not guaranteed. If you believe any FMLS listing contains material that infringes your copyrighted work, please click here to review our DMCA policy and learn how to submit a takedown request.
© 2017-2024 First Multiple Listing Service, Inc.


Did you know? You can invite friends and family to your search. They can join your search, rate and discuss listings with you.